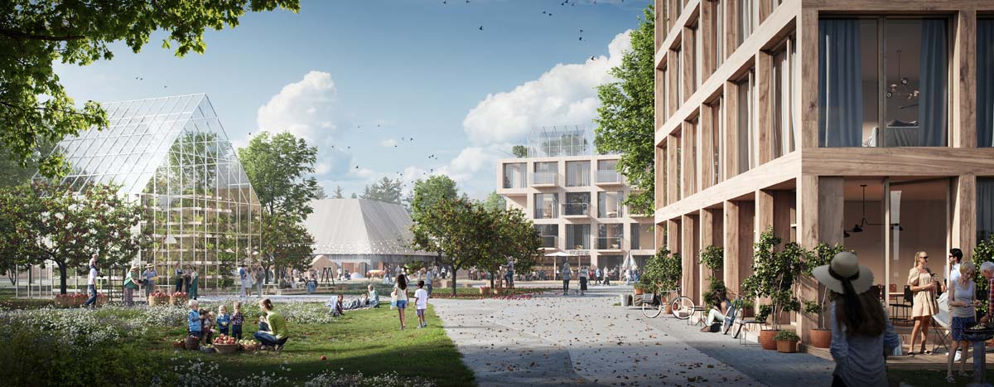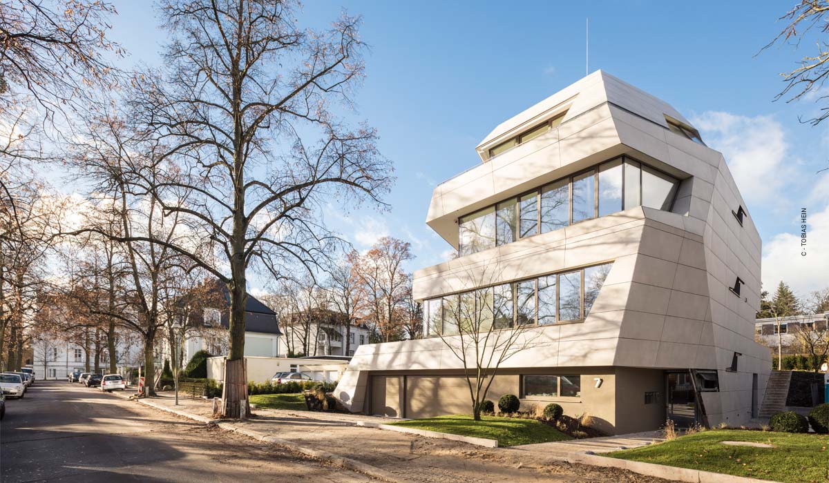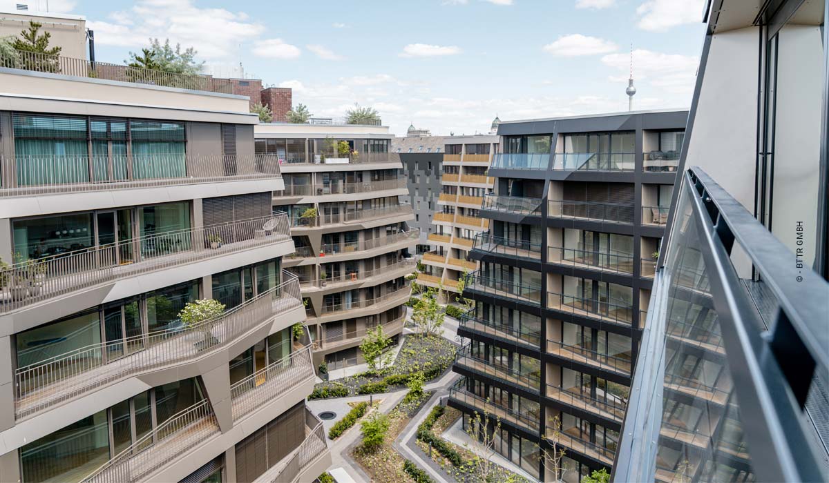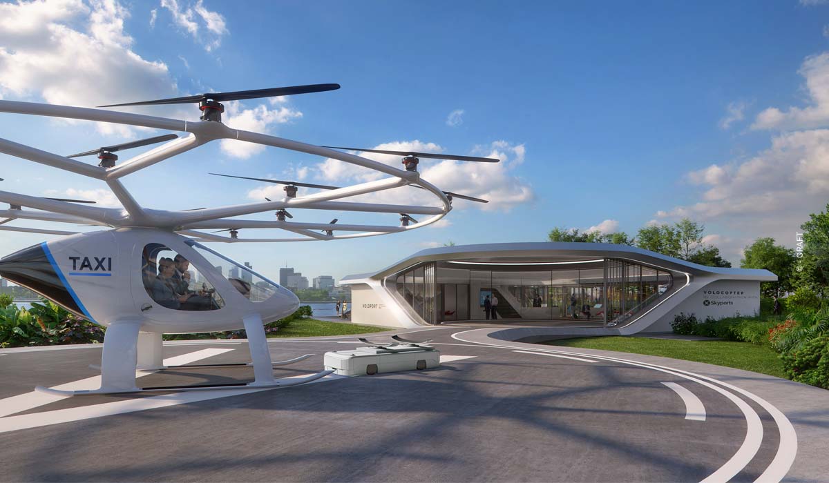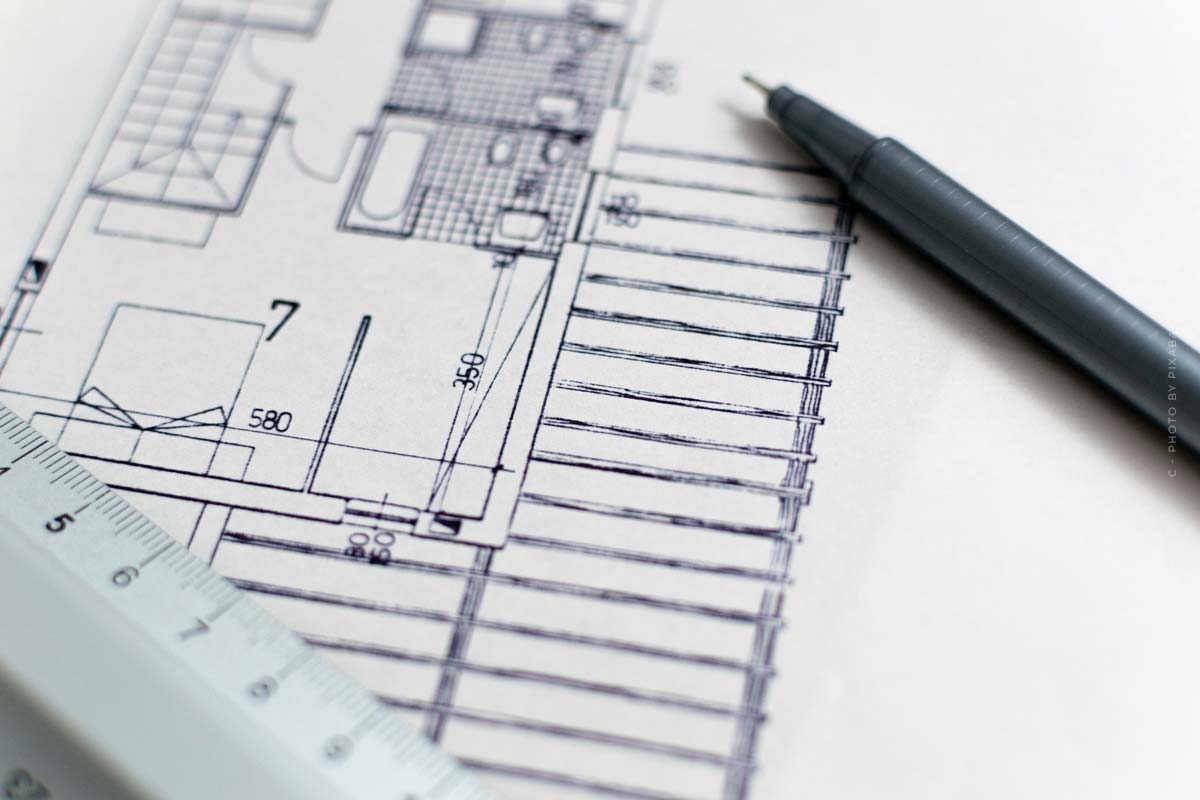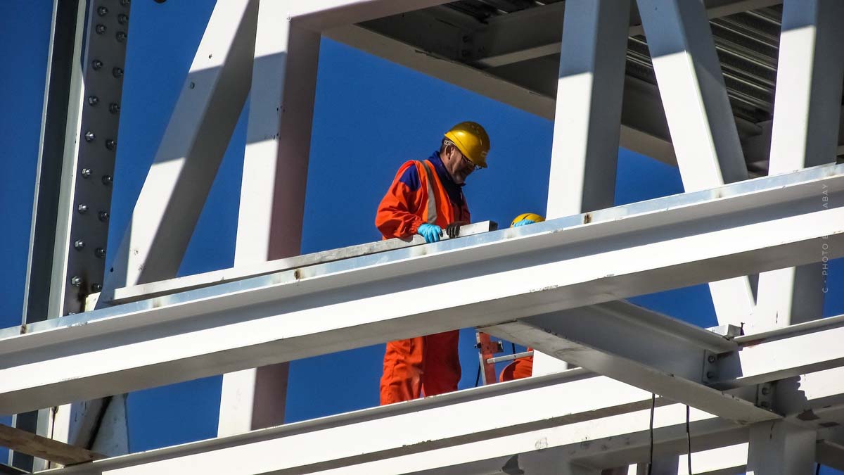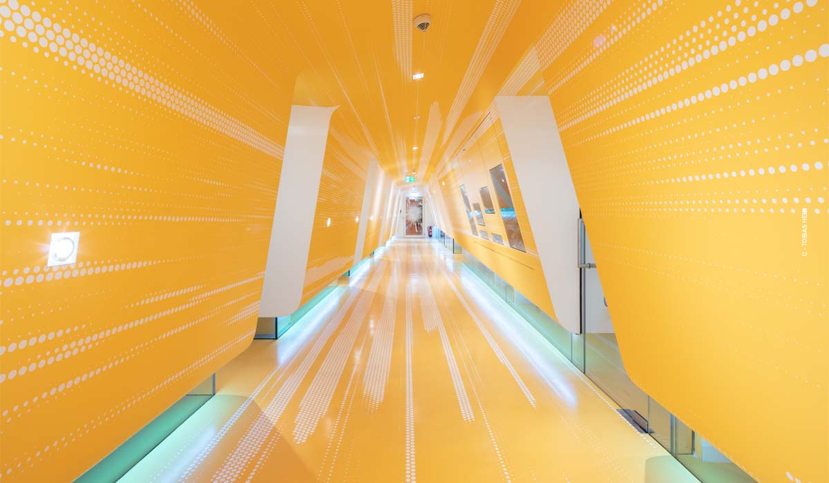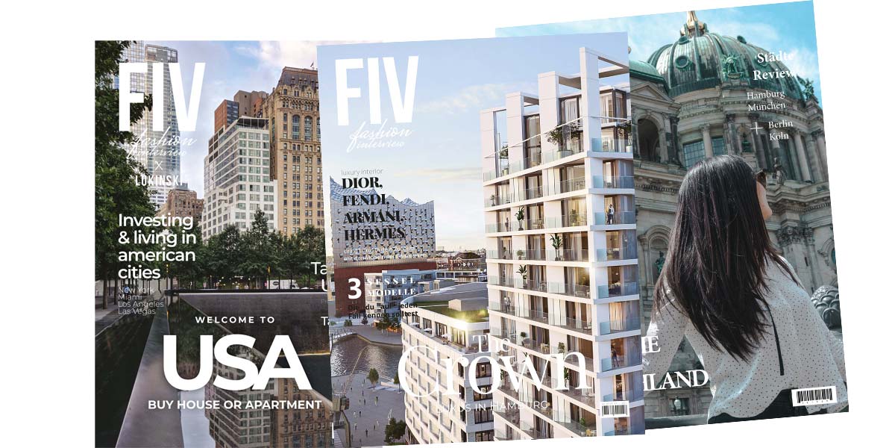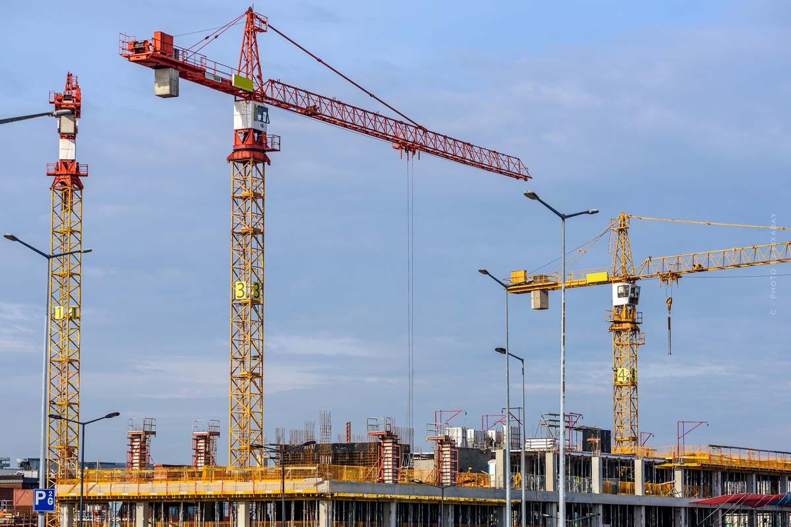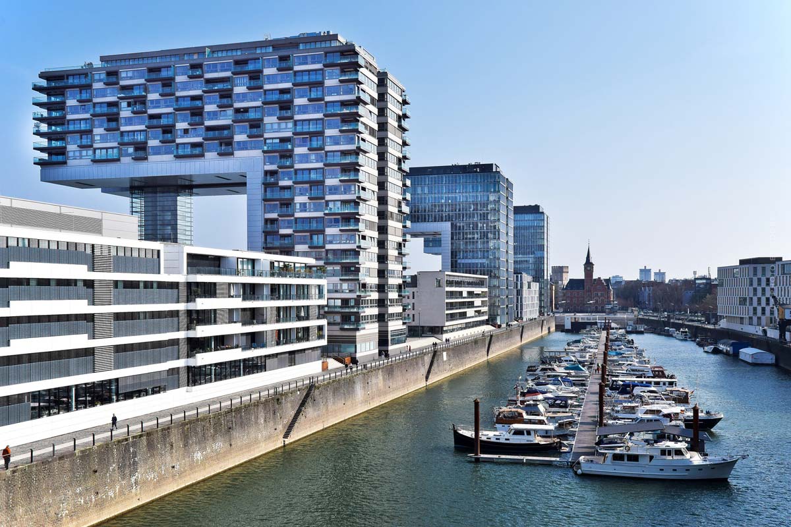Bricks Schöneberg – residential & commercial quarter by Graft Architekten in Berlin Mitte
Bricks Berlin Schöneberg – The Bricks in Berlin Schöneberg is one of the flagships of the renowned Berlin architecture firm Graft, as you can also read in our interview with the architects: Residential Real Estate Graft. What was and is particularly exciting about this project is the aspect of historic preservation and revitalization. The aspiration here was not a pure new building, but the upgrading and preservation of a former post office site. The Bricks is a rather large building complex and is very centrally located in Berlin’s city centre. Restaurants, shops and apartments are part of the property. What exactly the Bricks is all about, what special features the building complex offers and what the whole thing looks like, you can find out here. An absolute architectural treat! Learn about other exciting projects by Graft here: Villa M and KU64 dental practice in Berlin.
Bricks Berlin: Architecture as an opportunity for conversion projects
The “Bricks Berlin Schöneberg” is one of the projects of the successful architecture firm Graft from Berlin (more about Graft later). The building complex, which extends over various houses, is one of the flagships of Graft. The challenge of this project was the revitalization of a former post office site, where the conversion for commercial, university and gastronomy purposes, as well as the addition of two new buildings were required by the client. On a total gross area of 32,000 m², work was carried out over a total of 7 years (2014 – 2020) to complete this major project. What makes the Bricks Berlin Schöneberg so special, you will learn in the following.

© BTTR GmbH
Location in Berlin Schöneberg
The Bricks in Berlin is centrally located in the Schöneberg district, partly directly on the main street, partly on Belziger Straße. The accessibility is very good via roads via car as well as via public transport, making the building complex easy to reach for everyone. The area around the building is one of the most popular residential areas of the city and makes the apartments contained in the Bricks particularly attractive.
Streetview: Here you will find Bricks Berlin, Live View
You want to know what Bricks Berlin looks like live and in color? Then use Google StreetView to take a direct look at the building! Take a look around the neighborhood and virtually discover the area around Bricks Berlin on your own.
Special Features: Brick facade for apartments, offices, restaurants and more
Bricks Berlin is a special and complex architectural project. Decisive here: Due to the partly listed buildings, special sensitivity had to be shown here – instead of new construction, the primary focus here was on revitalization. Two new buildings were added to the historic post office site in Schöneberg, and the former roofs were activated for commercial use. This resulted in a modern building complex of shops, offices, restaurants and apartments open to the public on a total area of 32,000 m². Green spaces in the direct vicinity and a great infrastructure make this location particularly attractive.
The buildings, some of which are listed, had to be preserved and thus represented a major challenge for the architects. Different buildings were given an individual character – which in each case also results from the creation of the buildings in different decades – and yet in total fit into a coherent overall picture. Brick facades form a core design element here.

© Trockland
Technical data: location, builder, construction period and more
The Bricks Berlin Schöneberg was a challenging project over a very large area, and accordingly took several years to complete. Here you can find some of the technical facts about this revitalization project, such as the builder or the location.
- Location: Hauptstraße & Belziger Straße, Berlin Schöneberg
- Project: Revitalisation, conversion & extension
- Client: Trockland Management GmbH
- Period: 2014 – 2020
- Total gross area: 32,000 m² (total)

© BTTR GmbH
Architekten Graft: Founder Interview – Real Estate & New Construction Projects
The architectural firm Graft is a nationally and internationally successful company that now has offices in Berlin, Beijing and Los Angeles. With over 150 architects and awarded with various prizes, Graft is a highly renowned architecture firm. Their portfolio includes a wide variety of projects all over the world, from historic preservation and container buildings to modern high-rises and future projects such as e-filling stations or Volocopter stations, Graft is extremely versatile. For even more information on Graft, check out our in-depth article here: Graft Architecture Firm. We also conducted an interview with the founders, whose inspirations and exciting answers you can read here in 3 interview parts:
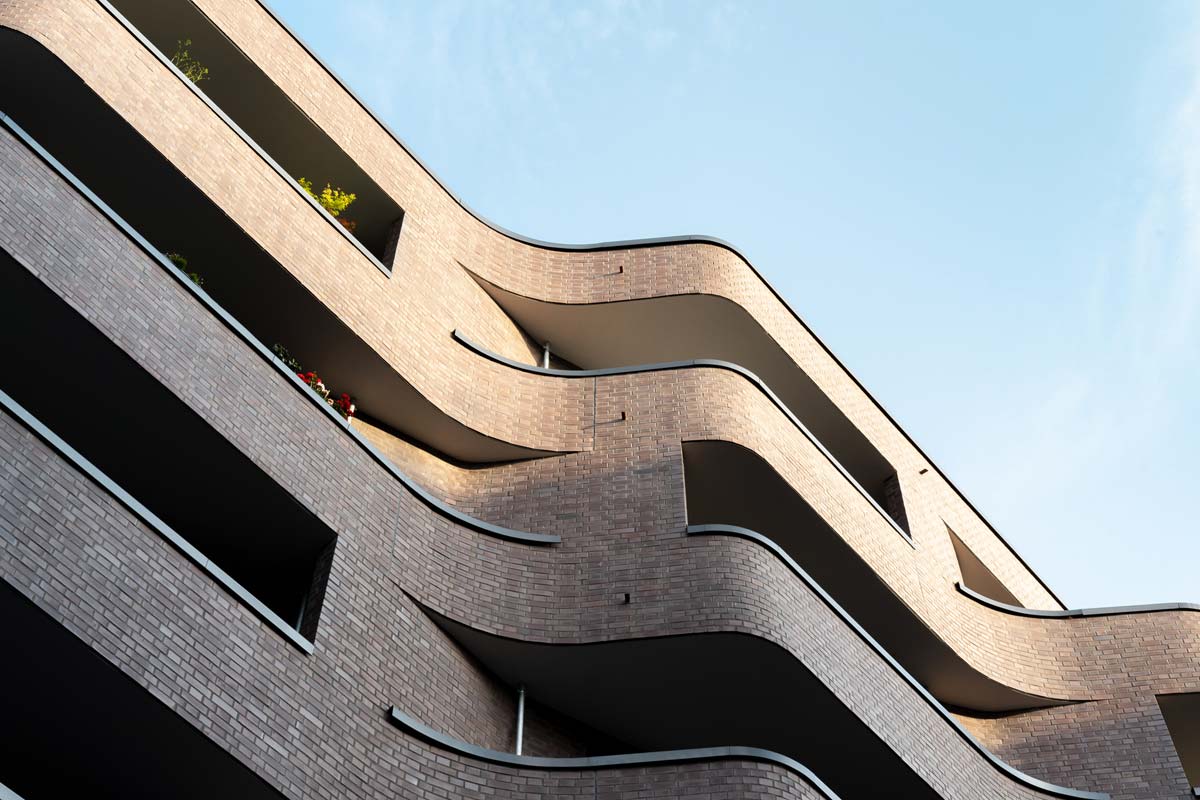
© BTTR GmbH
More pictures & impressions of the Bricks Berlin
Here you get more impressions about the Bricks Berlin Schöneberg, facade and the special features of the design. The signature look here is especially the brick facade and the corresponding, natural color scheme.
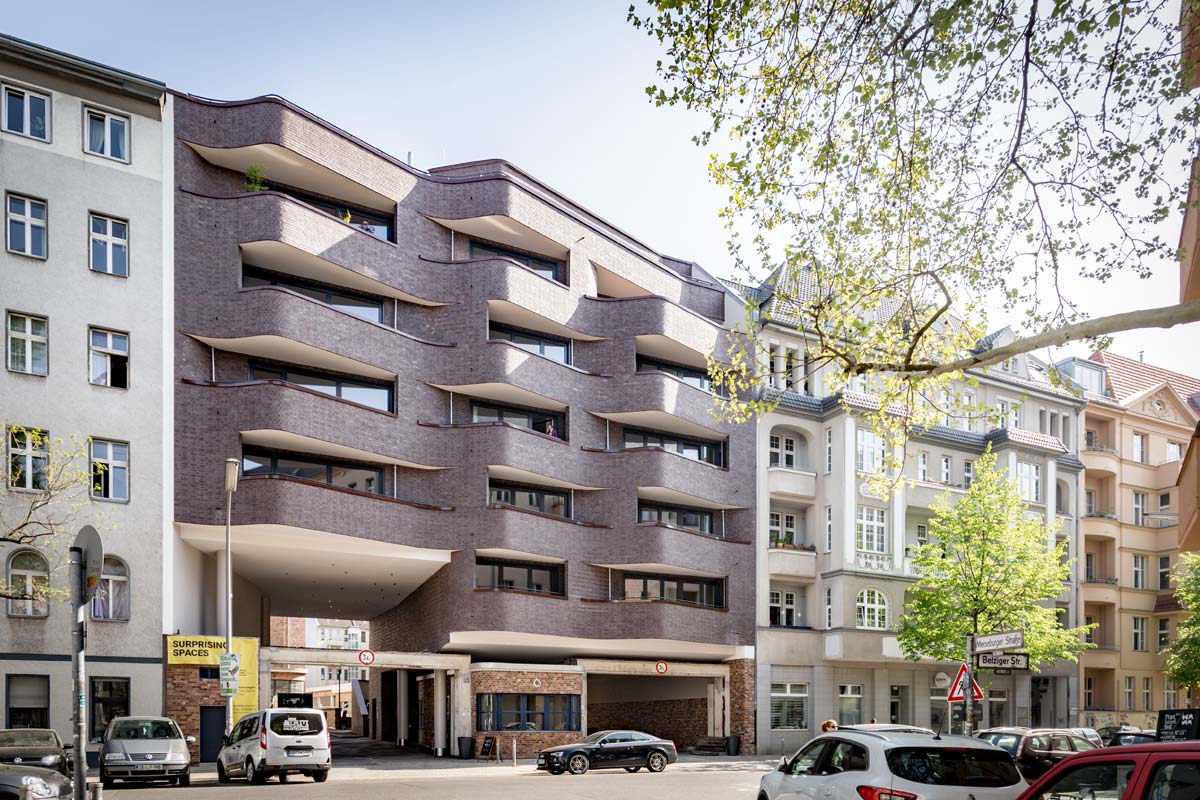
© Trockland

© BTTR GmbH

