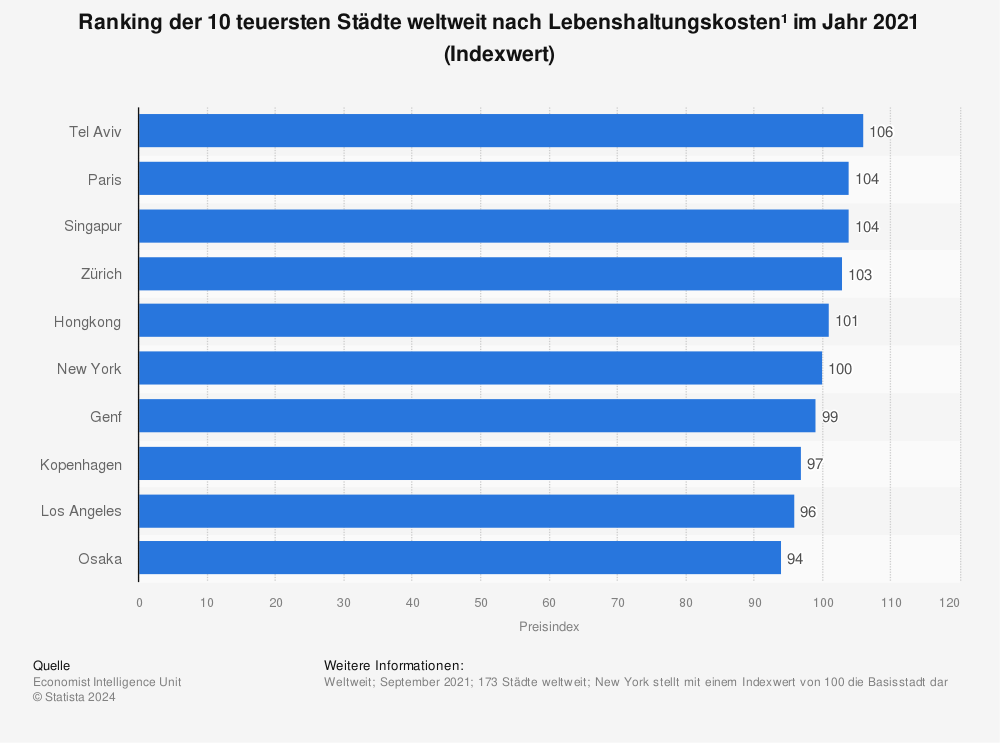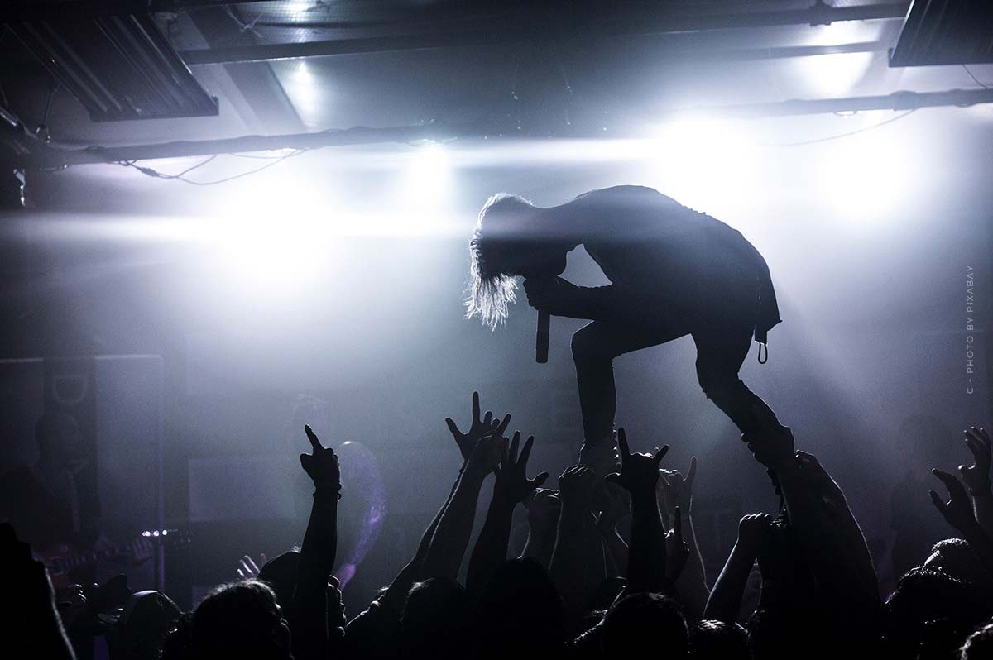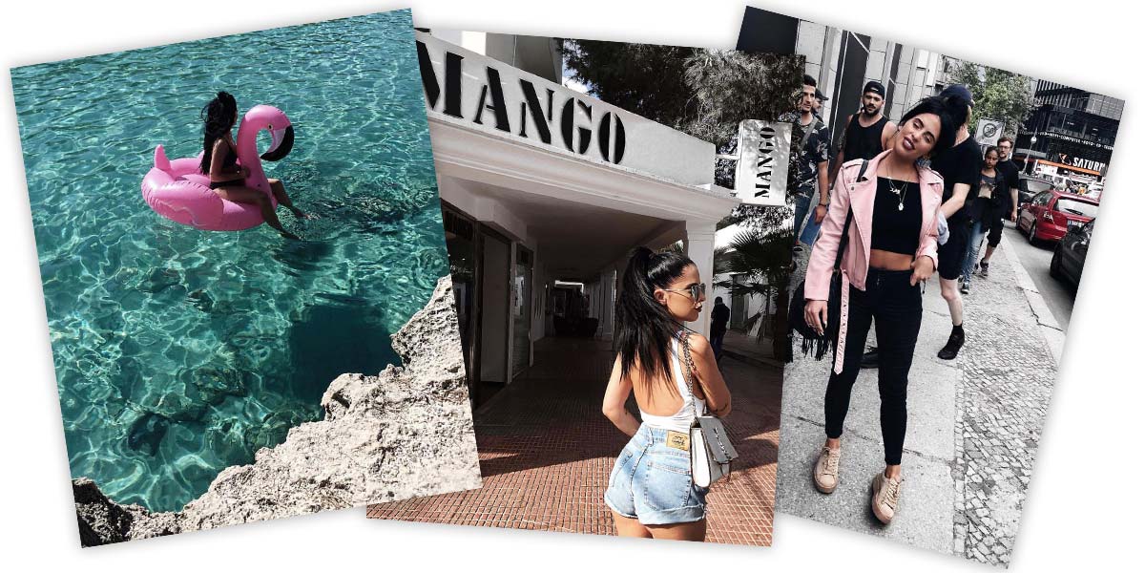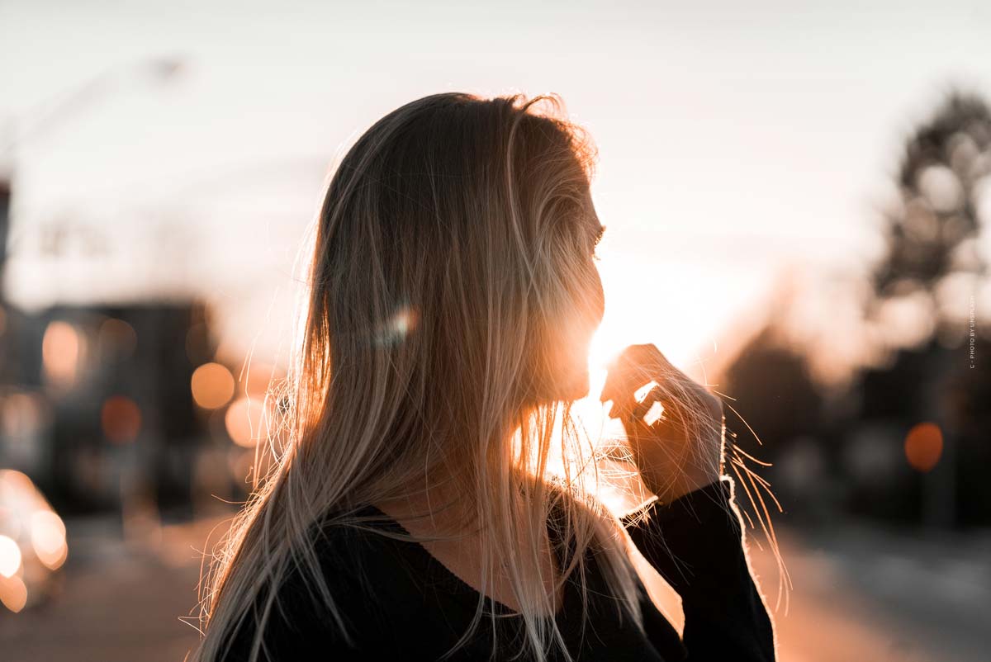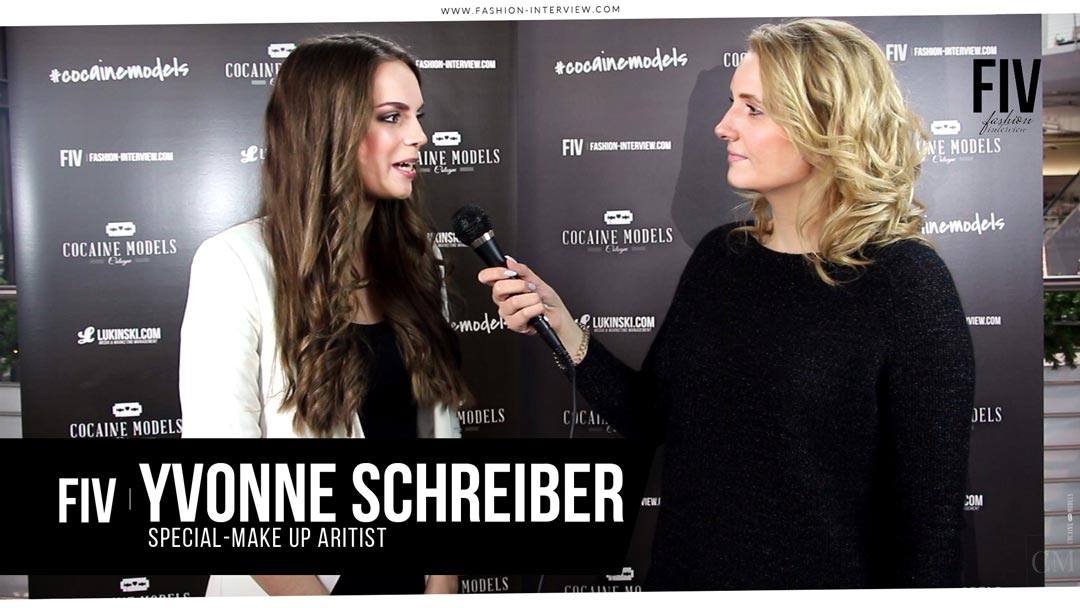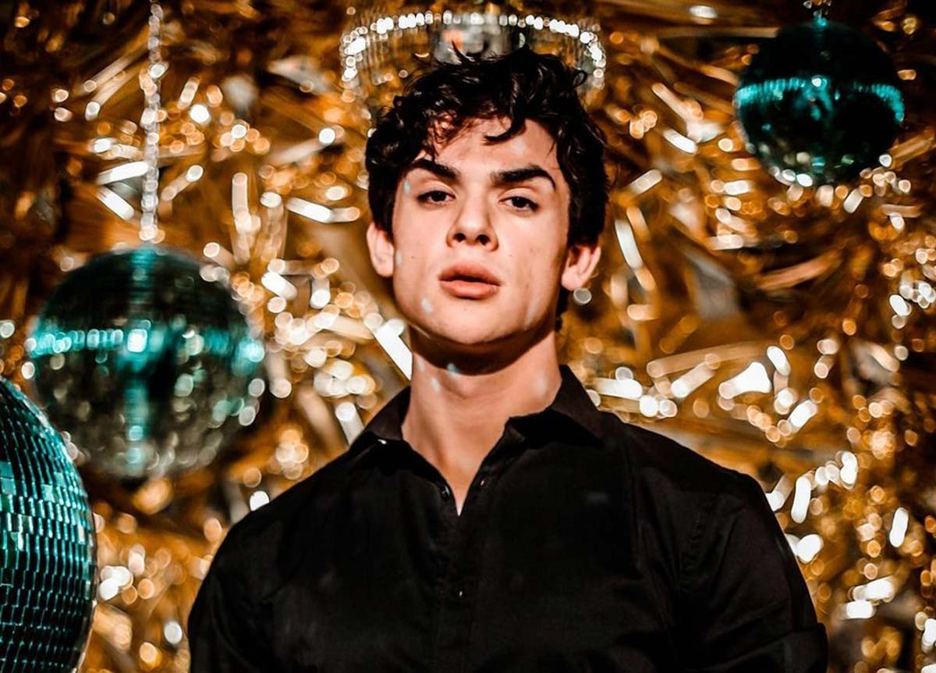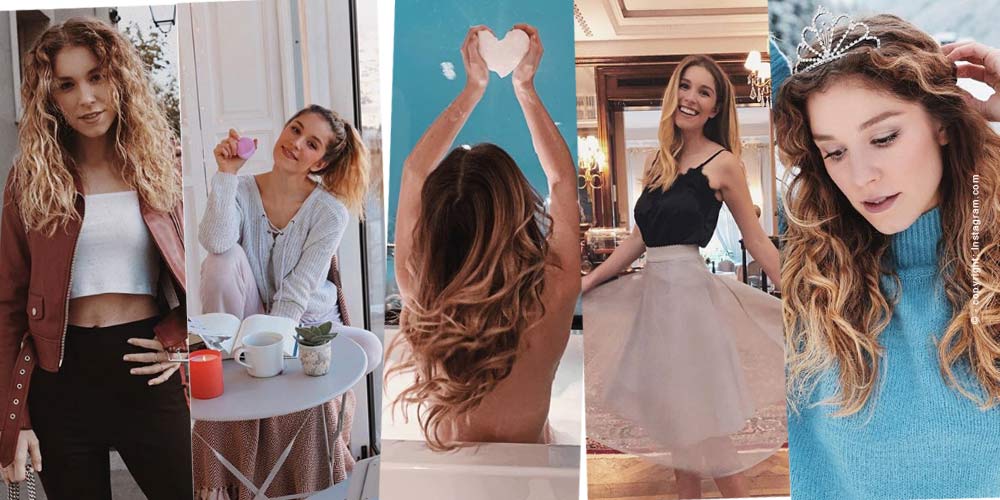Inside Jeffrees house: Life in the Hidden Hills of LA
Jeffree Star – From thrifty school kid to self-made millionaire. The Youtuber, Instagrammer, Snapchater, Influencer, Make Up Artist and Entrepreneur has experienced almost everything you can dream of. He takes his followers through his life in his various videos. Whether it’s a make up tutorial, a review or a challenge. With his very special way he inspires 16 million people on Instagram and even 18.2 million people on Youtube. He sends his numerous own creations of different make up products from Los Angelas all over the world. His target group is rather younger hip people, especially from the American and Asian area.
Jeffrees House: Luxury in the Hidden Hills of LA
The property is located in California, more specifically in a gated community, the Hidden Hills of Los Angeles. The property covers an area of 2300 square meters that is located just before the end of the road and consists of the main house, as well as a garden guest house, which stands at the foot of the hill. The house includes 8 bedrooms, 13 bathrooms, a spa area, a two-story gym, a sauna, a home theater, and a covered BBQ area adjacent to the huge pool.
You want to know more about Jeffree? Find out everything about him as a star here!
Living in L.A.? Pomeranians and $14.7 million in real estate
With his six four-legged friends, he has been moving into his new home in the Hidden Hills in Los Angeles for almost a year. On his 14.7 million US dollar and 2,300 square meter property, there is plenty of space for numerous bedrooms, bathrooms, spa areas, cars and garden.
Facts & Figures:
- Location: Hidden Hills Los Angeles, California
- Purchase price: 13 million euros
Purchase price in dollars: 14.7 million dollars
Purchase price in pounds: 11.6 million pounds - Total area: 2,300 sqm
Total area in feet: 25,000 square feet - Price per square metre: 5,650 euros
Price per square feet: 580 dollars / 460 pounds - Bedrooms: 8; Bathrooms: 13
Extras:
- Gated Community
- Glass elevator
- Space for over 12 cars
- Swimming pool
Hidden Hills, LA. Map: Living among stars
Especially California is known as one of the most desirable states. No wonder that also the influencers and stars settle there. The Hidden Hills is one of the most popular neighborhoods in Los Angeles.
Dream house: Welcome to Jeffrees house tour
His dream house, as Jeffree describes his new home. With numerous rooms and all the bells and whistles you can dream of, the beauty Youtuber, make-up artist, influencer and fashion icon is starting a new chapter in his life. For his numerous Pomeranian dogs, of course, there must be nothing lacking.
Entrance area: Exclusive architecture made of sandstone & luxurious materials
After driving along the street, the house appears on the left side in full splendor. First you drive past the entire front of the house and you are already impressed by the interplay between colors, shapes of the house, as well as the house surrounding garden. The driveway that winds past the front of the house continues past the entrance and then down a small hill to the right where the underground garage is located.
The entrance is protected by a two-storey high vaulted roof, which is supported on 10 massive columns. The colour of the house is a warm sandstone shade, as well as a light grey, slightly bluish roof. The glazed entrance door is in a dark brown wooden frame, which is often repeated inside the house. The mighty looking building is surrounded by small delicate hedges that represent different shapes. The entrance area is illuminated by a simple but effective impression.
- Exterior walls in light sandstone colour
- Matching grey bluish roof
- Interplay between mighty architecture and delicate gardens
Hard to get out of the amazement
Inside, a large open space opens up. On the right and left side are two curved staircases that lead to the first floor. Of course, only the highest quality and finest materials were used inside. The marble floor reflects the incoming light and lets the noble shining wooden staircase shine in many different brown tones. The staircase is adorned by a banister made of the same wood, which contains sweeping elements. In the middle of the staircase runs a dark carpet embroidered with a lighter matching pattern. The floor-to-ceiling windows, which are attached to the beige walls, let in a lot of light from the front and from the back as well.
The highlight in the entrance area is above all the glass dome, which also lets additional light shine in from above during the midday hours. The ceiling is equipped with LED lamps that create a soft uniform light at night. Especially here it is noticeable that the whole house is designed in a contrasting but still slightly harmonious color scheme. After walking between the staircases, you arrive at a seating area where you can sit your guests down to wait. With a beautiful view of the garden with pool, BBQ grill and views of the Hills, beautiful light also comes in from here in the evening hours.
Kitchen & Dining Room: Carmine, Kitchen Island & More
For Jeffree, the theme of food and spending time with friends and family plays a very important role. For this he has of course ensured that there is a large

Dining room: Eating together
Adjacent to the seating area on the right is the
- Space for up to 14 people
- View of the garden and the mountains
Kitchen, cooking & fun with friends & family
The gigantic kitchen includes a double oven with gas stove and griddle on top, two sinks, two double fridges, a kitchen island, and a huge
On the right there is another room with a large opening. Here is the room of the dogs. Toys, baskets and beds, as well as the pet food are stored here. The windows open a wonderful view into the front garden area of the house and leaves no corner unexposed, especially in the early morning hours.
- Luxurious equipment
- Space for cooking together
- Kitchen island
- Carmine
Bedroom: A place for new energy
The house includes a number of 8 individual
Tip: You also want to change something in your interior? Here you’ll find all the tips & tricks in our article on
The bedroom, like the TV room, has a door to one of the many balconies. Here is a 5 meter wide bed, which is an extra handmade copy. The door to the right of the bed leads to one of the two wardrobes in the area. The spacious shower is located between the bathroom and the walk-in closet and can thus be used from both rooms. The bathroom is adjacent to the left and includes two sinks, a bathtub for two, and a very spacious shower. A large illuminated mirror hangs above the fittings and there is also a make-up corner.
- Bedroom Wing
- Bedroom, TV room, bathroom and
dressing room - Walk in shower

Outside: underground car park, garden & guest house
Outside, however, Jeffree does not show itself as ostentatious as inside. Of course, the huge pool in the garden already makes an overwhelming impression, but apart from that Jeffree leaves everything pretty plain and normal in the exterior. However, the greatest treasure for all car lovers lies under the house. Hidden from public view, Jeffree takes his followers into his underground garage.
Underground garage – home for the hobby
The underground car park offers 450 square metres of space for up to 18 cars. However, further cars can be parked in free spaces above the surface in front of the door. The garage door is made of double steel and secured with a pin. There are also cameras inside and outside and they converge with all the other cameras and motion sensors in the central surveillance room, where a security guard watches 24/7.
In his current car collection Jeffree parks a yellow and orange Lamborghini Urus Super SUV, another Lamborghini in Barbie Pink, a yellow Aston Martin Vantage, a Rolls Royce Wraith Black Badge Edition also in Barbie Pink, as well as his latest Tesla X also in Barbie Pink. For short trips he also has a BMW i8 also in Barbie Pink of course. So from his up to 18 parking spaces he has only used up 6 spaces.
Garden: relaxation with the pets
The huge house also includes a massive piece of
Garden house or guest house?
At the edge of the fence at the garden area, it goes down a hill. a nearly 200 meter long access road leads from the driveway in front of the house, down the hill to the guest or garden house. On an area of 500 square meters there are 2 guest houses lying together. Each with 2 bedrooms, a bathroom, a small kitchen and living room, guests can stay at a safe distance.
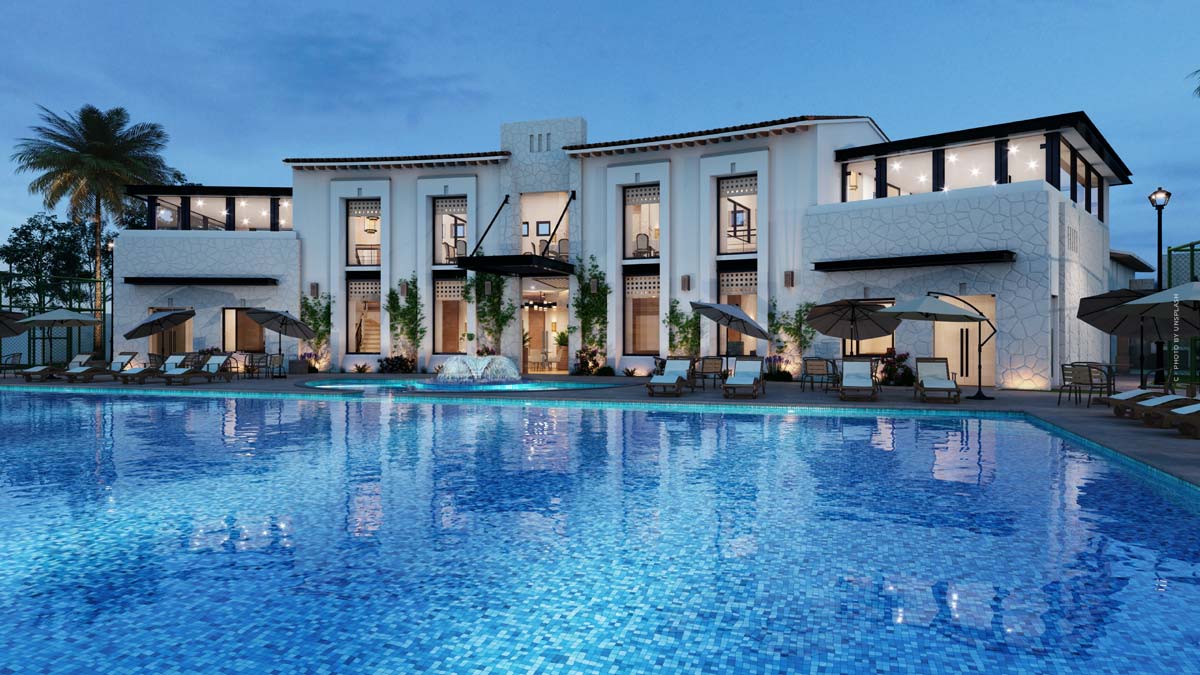
Extras & extravagance: Pinkroom guest rooms, spa & fitness area
For a successful and hard-working person like Jeffree it can be a bit more. That’s why he had numerous extras built into his already large house. No matter if it’s just bedrooms for the employees or a fitness room with sauna, a spa area or a wine cellar. Not to mention the spacious home cinema.
Guest room: Pinkroom for celebrity visits
One of the guests is the Pinkroom. Here most of the materials are colored in different shades of pink. Taken over from the old house is the so-called Barbie bed and the pink chandeliers. In the overall view, the room looks very lively and exciting. As each bedroom has an adjoining
- Pink walls
- Pink interior
- Memory of old house
Spa area: unwind and relax
In a house costing 13 million euros, which is then completely refurnished, the topic of relaxation must not be neglected. Therefore, the house also has a spa area with whirlpool, candy bar, massage room and meditation room. The light colours create a relaxing aura and the built-in waterfall in the wall also provides pure relaxation acoustically. Of course, the massager can’t be missed and has a small room for massage alone or even as a couple. Opposite the massage room, a relaxation room has been created with a glass sliding door.
With access to a small terrace, this is also connected with a path to the large terrace. The special feature here again, a fireplace in the wall between the whirlpool and the entrance. For a nevertheless colourful experience, mainly natural and cultural colours are used in the rooms. Whether in the strictly selected pieces of furniture or as a mosaic in the area of the whirlpool, the interior designers have thought of everything.
- Whirlpool
- Candybar
- Massage room
- Meditation Room
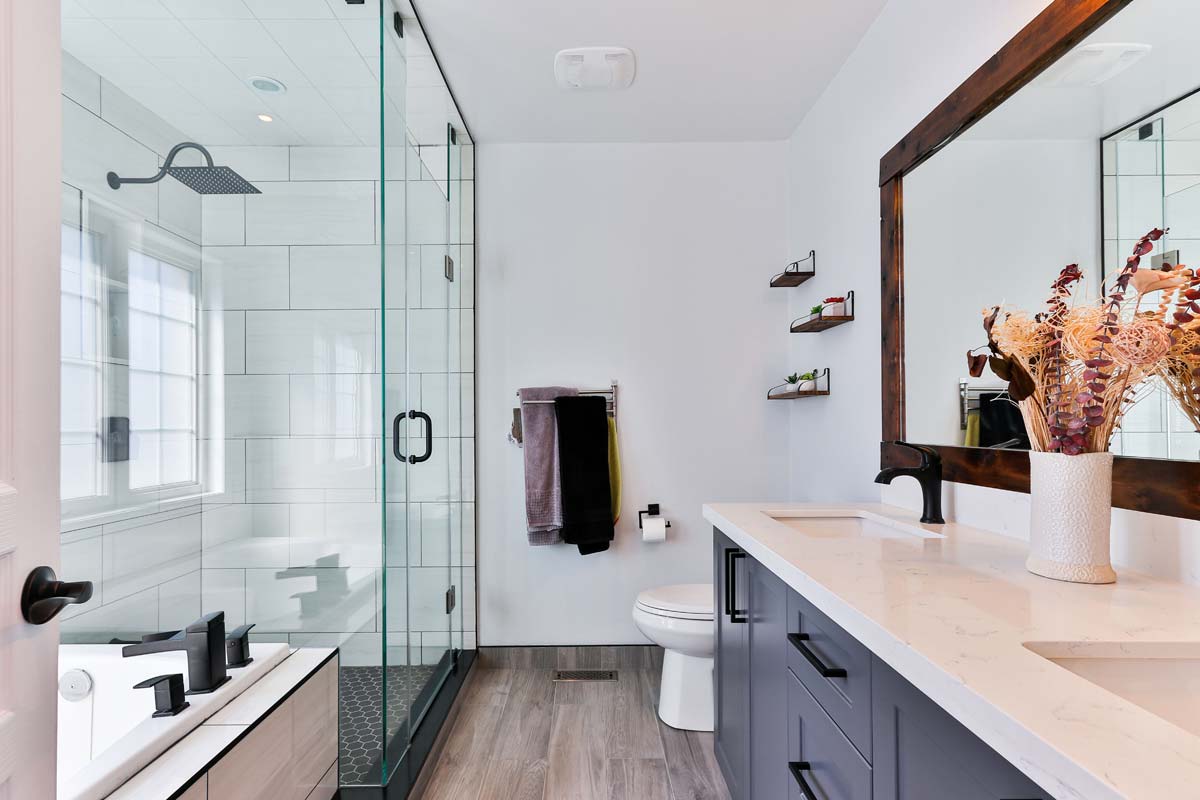
Sport & Health: The in-house fitness studio
The in-house gym is located at the end of the house and has the ceiling height of two floors. The gym includes a basic selection of sports equipment for endurance and strength training. Of course, the gym also has two bathrooms with showers and a sauna. The gym can also be accessed via the lower floor and also has doors and windows to the front and garden.
- Sauna
- Extra bathroom
- High ceilings
Home cinema, bar & wine cellar
The special thing about the house is also that it is only one of the few houses in America that have a basement. Here you can find the home cinema with real cinema seats, a popcorn machine and a huge screen with a matching beamer. You also have the possibility to take a seat on the round lounge sofa before the show. To the right there is also a bar with a fridge and a tap. Behind the lounge furniture are the pinball machines where he has also invested a lot of money and passion in the last few years. His collection now amounts to over 100 machines, which even take up their own small warehouse.
Across from the bar is also another bathroom in red and brown hues. Inspired by his favorite childhood movie theater, he had the toilets recreated as best he could. To the left of the restrooms is another door that leads into a wine storage room. Here up to 120 bottles have place to be stored. In the middle there is also a table for tastings.
Los Angeles: Life next to the stars
Above all, LA is known for its countless Hollywood film productions. Even if Los Angeles has one or the other negative feature, such as the increased crime rate and the lack of public transport, the city is from the leisure and cultural offer more than deserves to be one of the best cities with the most offer. Whether music, theater, museums, parks or commerce, gastronomy or just a walk on one of the most beautiful beaches in the world.
USA: The ten largest cities
Here you can see the ten largest cities in the USA (in millions of inhabitants).
- New York: 8.4 million inhabitants
- Los Angeles: 4 million inhabitants
- Chicago: 2.71 million inhabitants
- Houston: 2.33 million inhabitants
- Phoenix: population 1.66 million
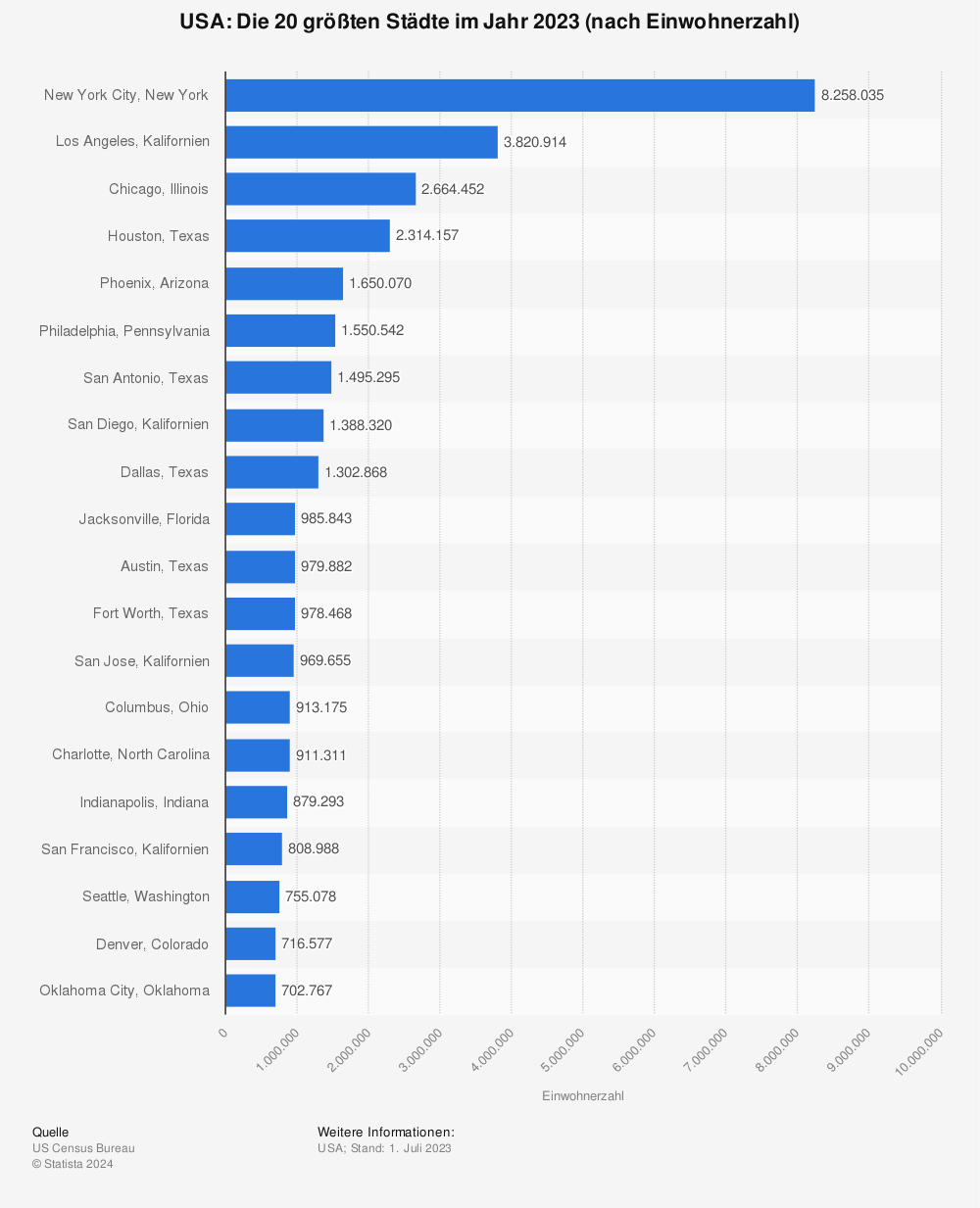
More statistics can be found at Statista
Ranking of the 20 most expensive cities worldwide
Ranking of the 20 most expensive cities worldwide by cost of living (index value).
- Place 1: Zurich
- 2nd place: Geneva
- 3rd place: Oslo
- 4th place: Copenhagen
- Place 5: New York
- Rank 6: Toki
- Rank 7: Milan
- Rank 8: London
- Rank 9: Chicago
- Rank 10: Helsinki
… - Rank 20: Los Angeles
