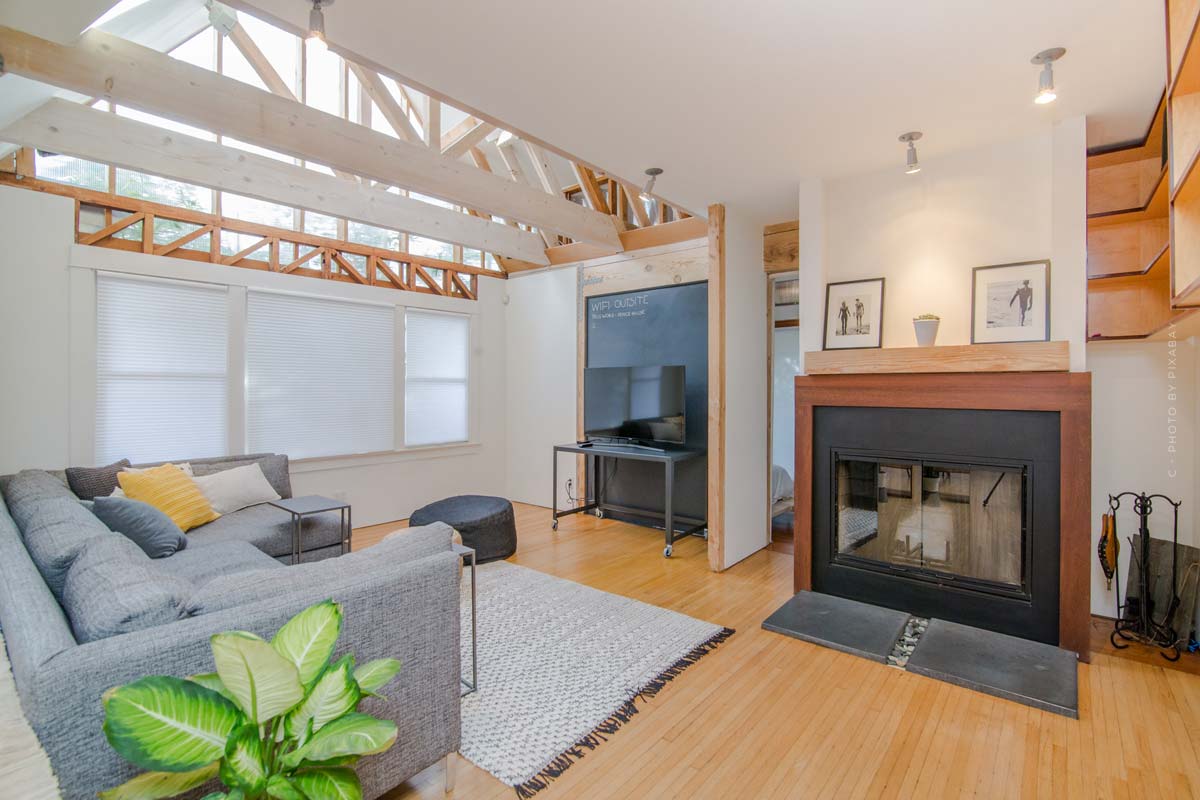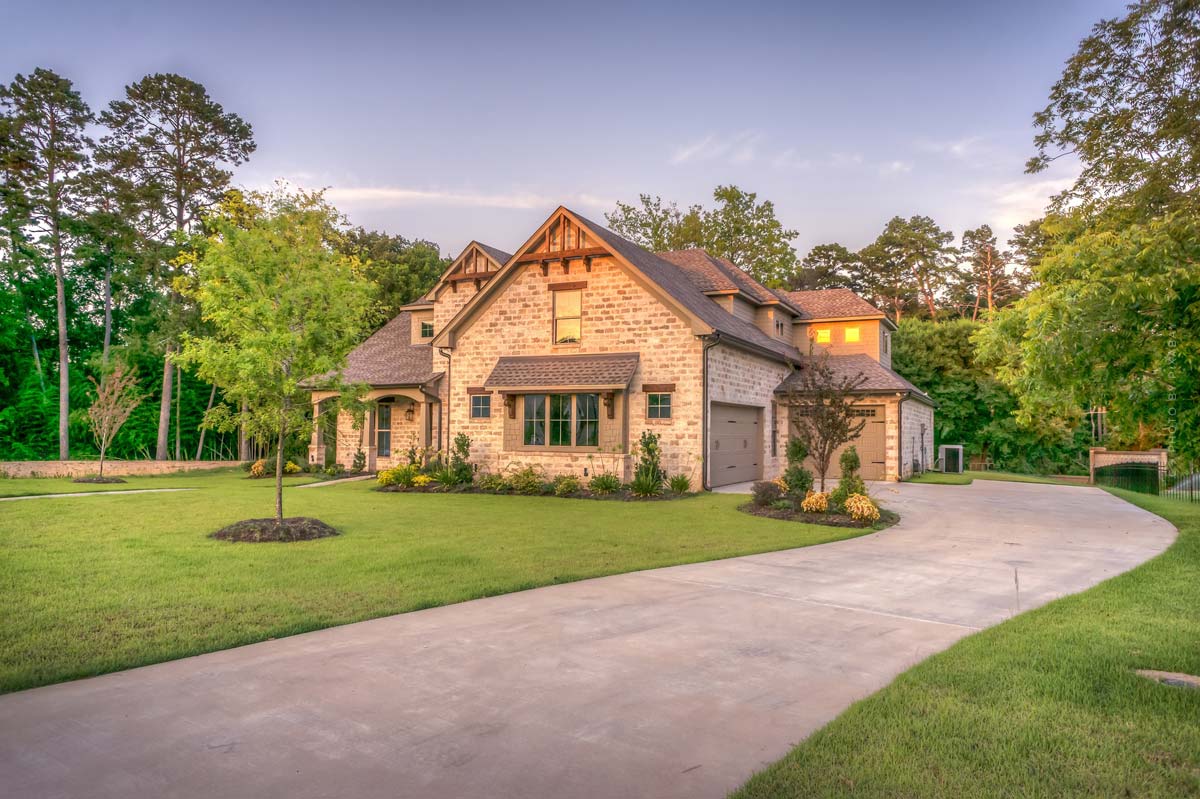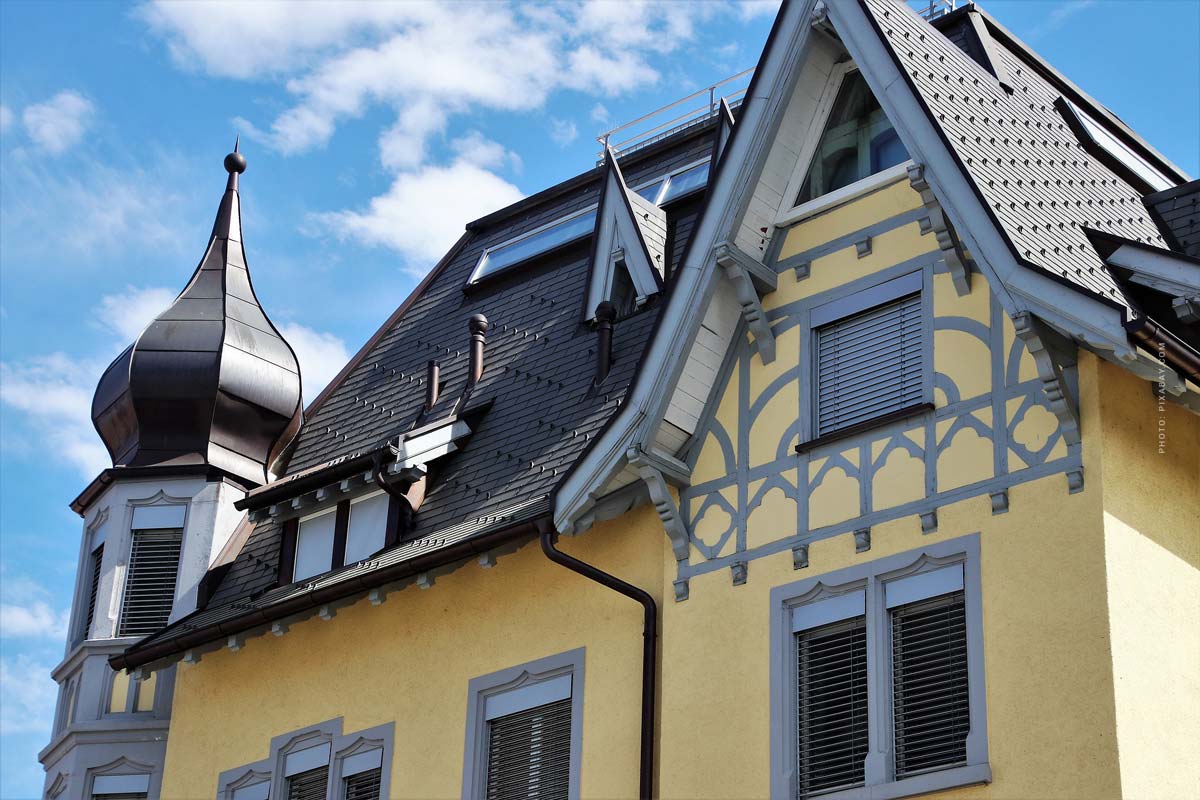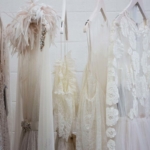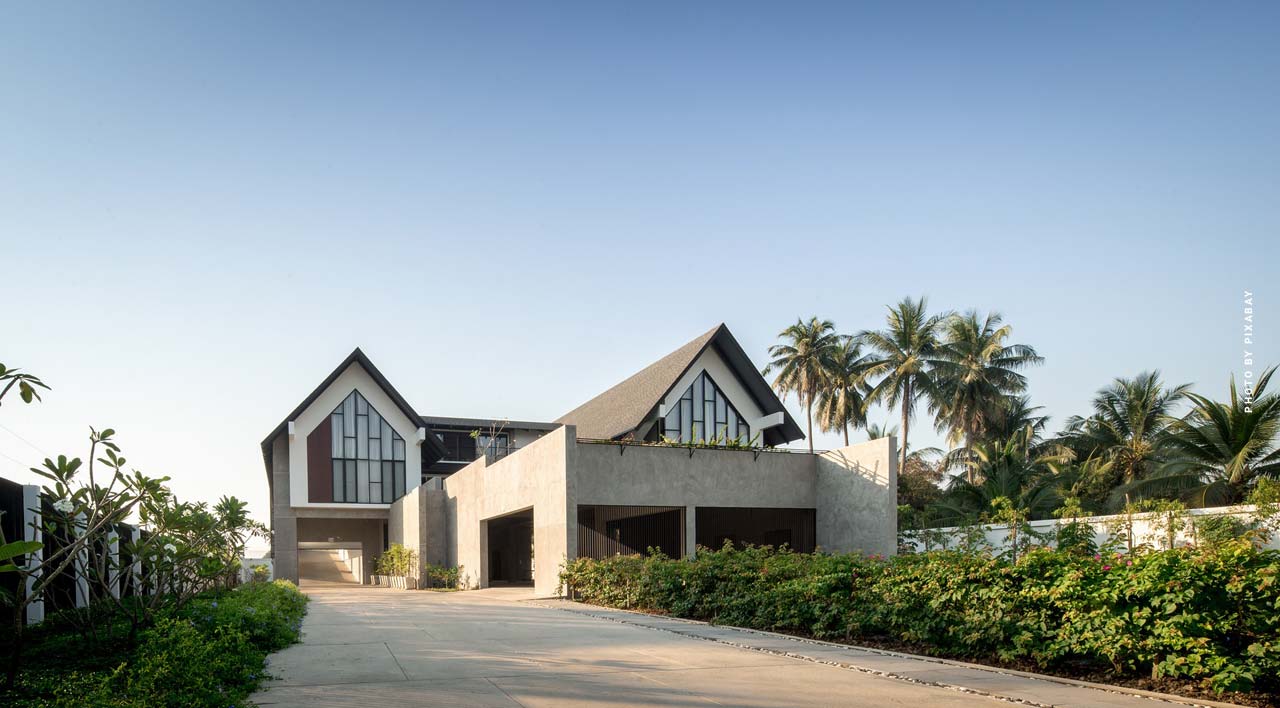Alessandra Ambrosio – dream house in Santa Monica
The house of the Victoria’s Secret model is a real eye-catcher! She has her very own style, which is represented in the whole interior and exterior. She lives there with her two children Anja and Noah and feels very comfortable in her realm. You can find out the details of the Brazilian’s interior design here:
Surroundings of Santa Monica
Santa Monica is a real dream city! The city is famous for its pier with its numerous snack bars, the breathtaking scenery and the legendary Ferris wheel. Many stars and starlets move to Santa Monica because they are not interested in the hustle and bustle of the nearby city of Los Angeles. In the city with the golden beach they can take a break from their otherwise busy life! Alessandra and her family have created a beautiful kingdom for themselves:
Alessandra’s dream property
Her large house is already an outward appearance: there is a gate leading to her “front garden”, in which large trees and hedges are planted. If one continues straight ahead, a staircase leads up to her main entrance with a large door. She seems to like it very much to stage her house with plants. You can find them everywhere – even on the wall. Interior designer Martyn Lawrence Bullard helped her decorate her four walls. He seemed to know exactly what Victoria’s Secret Angel was all about. Alessandra’s house has a simple white and red-brown roof. The model wanted to create a quiet and beautiful home for herself where she could feel comfortable and relax after all her travels – together with her children!
“I travel to work all the time, but when I’m not on the road, I just want to be at home with my children.”
(Source: architecturaldigest.com)
Outdoor area
The Brazilian’s outdoor area is a real dream! Her extravagant style can be found everywhere. Ambrosio attaches great importance to cosiness and relaxing places – so she has provided for these on all corners.
Garden and Pool
Her exciting garden can be accessed via the terrace that leads out of her house. Next to a large pool she places sunbeds with umbrellas where she can sunbathe with her family. On the other side of the pool is a canopy, under which is a table where they can all sit together. There she decorated the walls with patterned plates and the table with candles, baskets etc. As a “little extra”, a flat screen TV hangs next to the community table where her kids gather so that they don’t miss any “important games”.
Bathroom in the garden
When you enter the room next to the canopy, there is a bathroom: furnished with hats on the wall, blue and white tiles and a striking mirror. All in all, she has furnished everything in an oriental and cosy style – it was important to her to bring in her foreign roots. Everywhere you can find plants, blankets and pillows with eye-catching patterns – or just plates and hats on the wall!
Barbecue time!
She has created an area on the lawn where she can totally relax: a couple of blankets and pillows with lanterns all around – you’d be right on top of it! Next to all these places is a small “barbecue bar” with a grill. At the bar there are matching bar stools, which fit perfectly into the whole interior. There they grill at least twice a week, as she tells in a YouTube video. You notice: the model attaches great importance to spending time with her family.
Play paradise for children
For her children she has created a special area in the garden where they can definitely let off steam! A round swing by the tree, a big, free-standing swing, a cable car, a trampoline etc. – Many children can only dream of this! Each of them should feel comfortable in their own four walls and be able to let off steam. The mother seems to have a close relationship with her two children.
Indoor area
For a long time the model has been looking for a suitable house for her and her family. When she entered the house of the dream city, she was directly in love, as she reveals in a video. She has remained true to her own style in her interior design: guitars all over the walls, decorated cushions and blankets – of course, a lot of eye-catching decoration should not be missing.
Next to a cosy sitting area she has placed her beloved bar – there she likes to mix a cocktail here and there and listen to classical rock music!
Room of her daughter – “Unicorn-Room”
Everything in her daughter’s room is decorated in white, black and pink – a real girl’s dream! Stars on the wall, a big four-poster bed all for her alone, a picture of Marilyn Monroe, many colorful cushions and – who would have thought it – some pink decoration!
Room of her son – a “Lego dream”
In the center of his room is his large loft bed. There he is equipped with plenty of pillows. The wallpaper on the wall is in blue and white tones. Under his bed there is enough space for his own play corner. There he has accumulated quite a bit of Lego – his friends will probably visit him very often, with such a selection!
Alessandra’s realm
In her bedroom you walk directly to a big bed – there she likes to cuddle with her two children. Next to the bed she has created a reading corner with a comfortable chair and stool. All in all, however, she kept this room very simple and monotonous: only a somewhat more striking pillow, a black and white picture with giraffes and a lightly patterned carpet. Otherwise she keeps everything in light white and beige tones. On the left and on the right of the bed there is a large bedside table each. Opposite her bed is a large sideboard with some crystals on it. Above it hangs a television, where she can watch something else to fall asleep.
Open living area – 2 living rooms, dining area, kitchen
In the hallway and open area there are numerous pictures of her family and other figures. In the common living room there is a lot going on: On two beige sofas there are numerous colorful cushions. Under the sofas is a colorful striped carpet, on which there are two more armchairs and the living room table. In one corner of the room I find a piano – someone seems to be musical: Alessandra herself plays the piano, and she often gets support from her children. On the high, white walls hang some pictures in black and white colors. To make the whole thing even more cosy, a fireplace is a must! The room is rounded off with a rustic chandelier and some decoration.
From the living room a breakthrough leads to the dining area. There is a round, large table with a large bouquet of flowers in the middle, where everyone can eat together. The table is illuminated with a lamp in oriental style. The cupboards in the dining room are chosen in the same style of the lamp – very fancy.
The kitchen of the Ambrosio family is again very simple: a white kitchenette with lots of space to cook. There are small highlights with a colorful carpet and brown chairs. On top of the kitchen line is an aquarium – a rather unusual place for an aquarium.
If you go one room further, you end up in another living room. This room seems even more comfortable for family evenings together than the other one. On a large and comfortable sofa lounge there is room for everyone! Opposite the sofa hangs a TV to watch movies together. There are also family pictures on the wall – of course, this is a must in the common room.
In another passage room there are some pictures from her Victoria’s Secret Fashion Shows – of course she is very proud of that and likes to hang up such memories. From this room the big glass door leads out into the garden.




