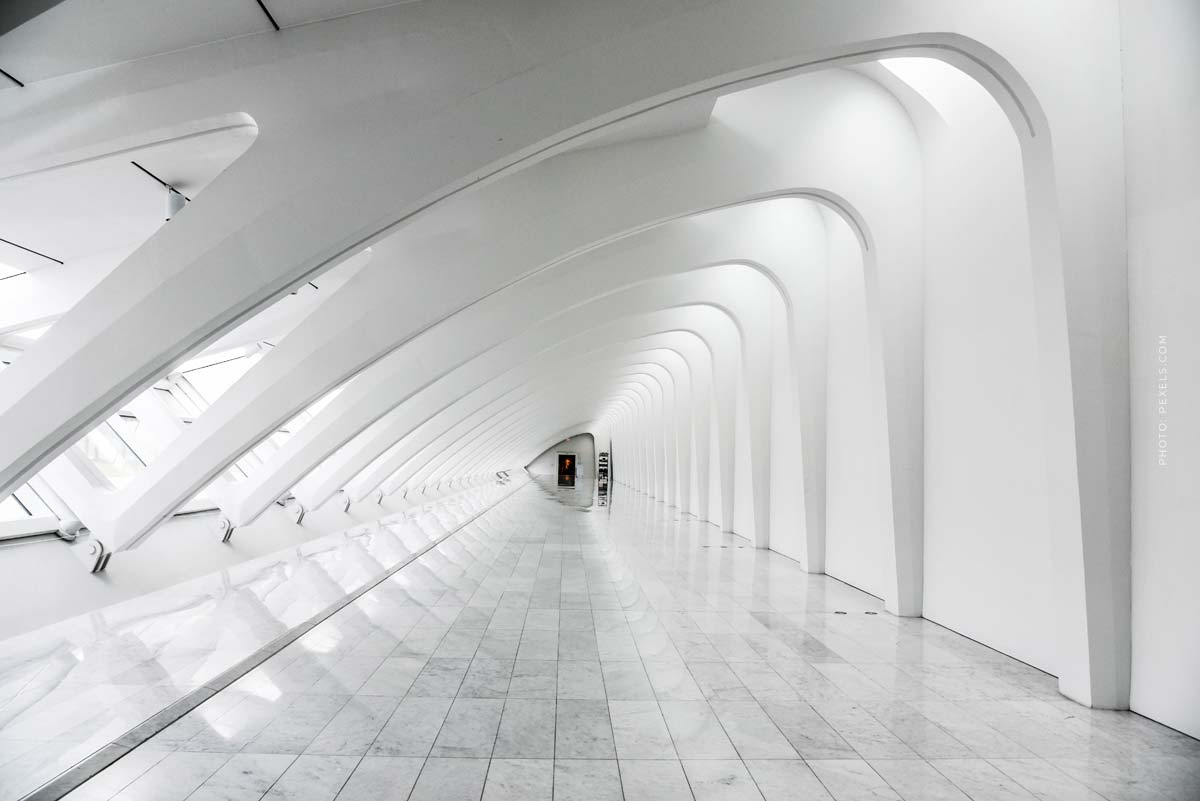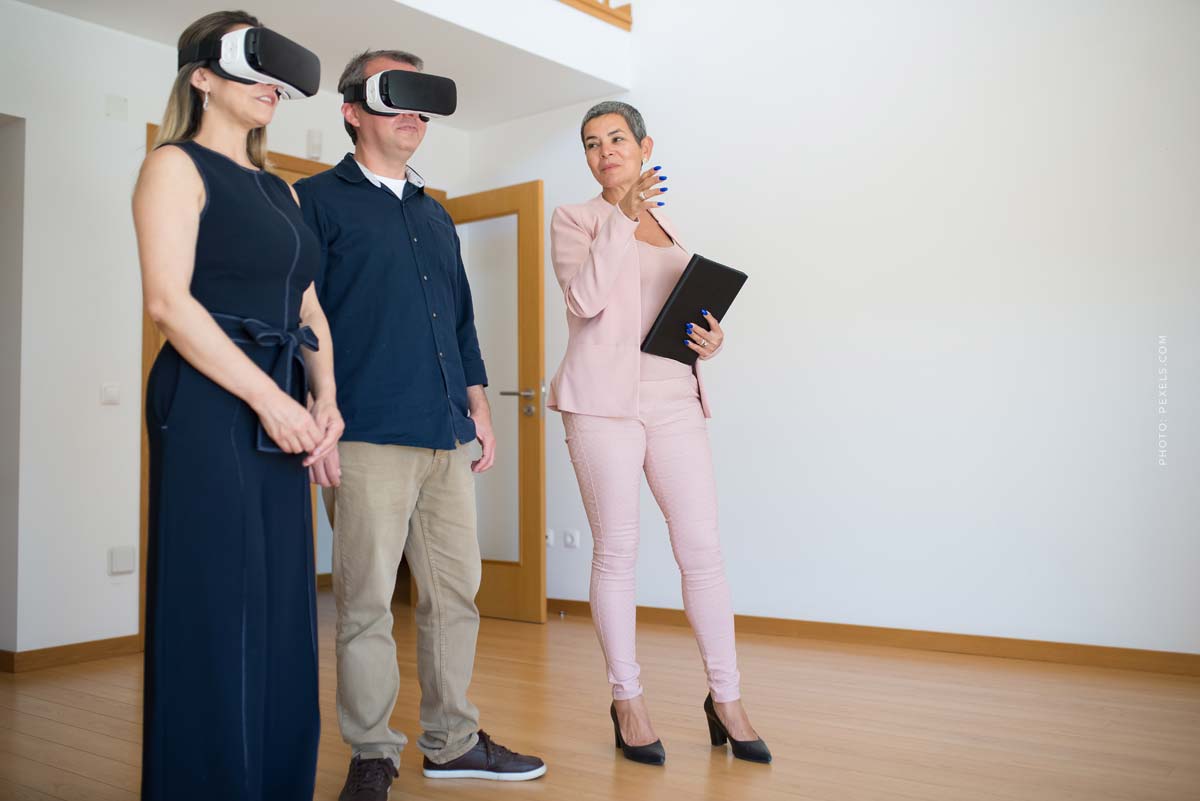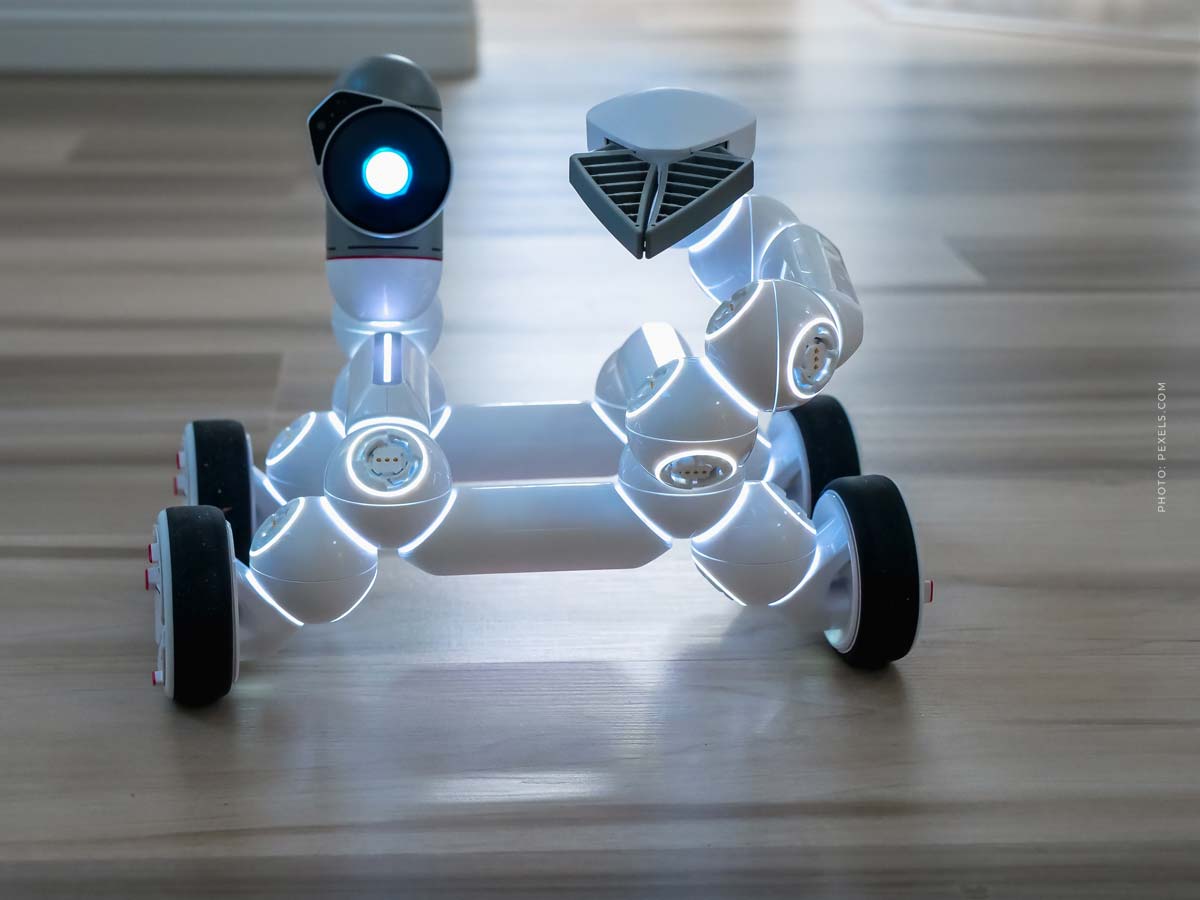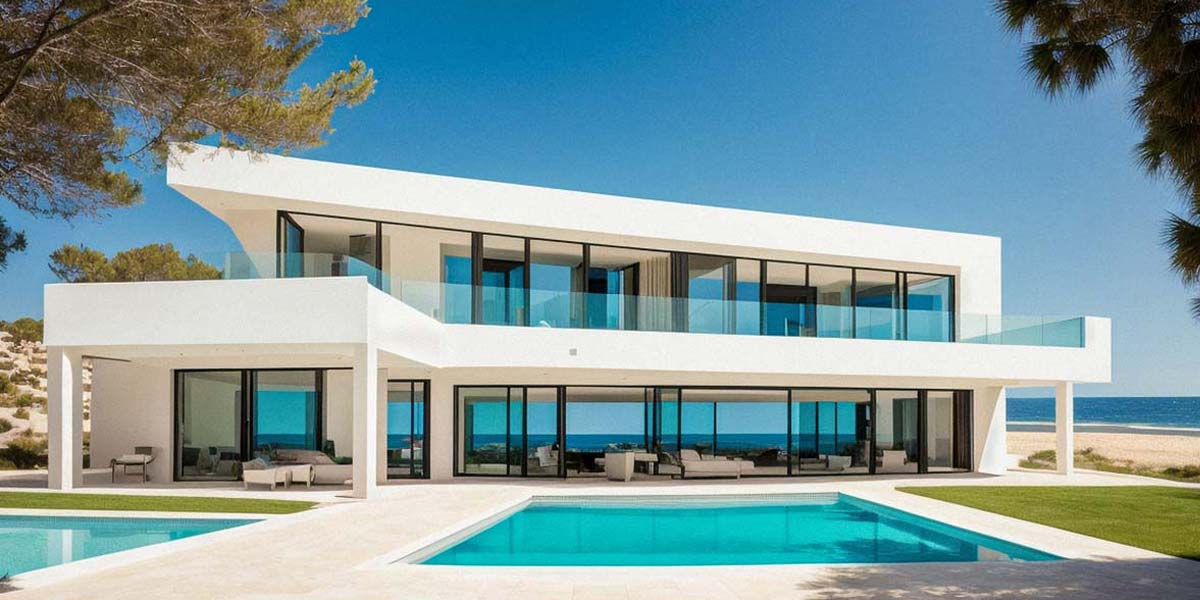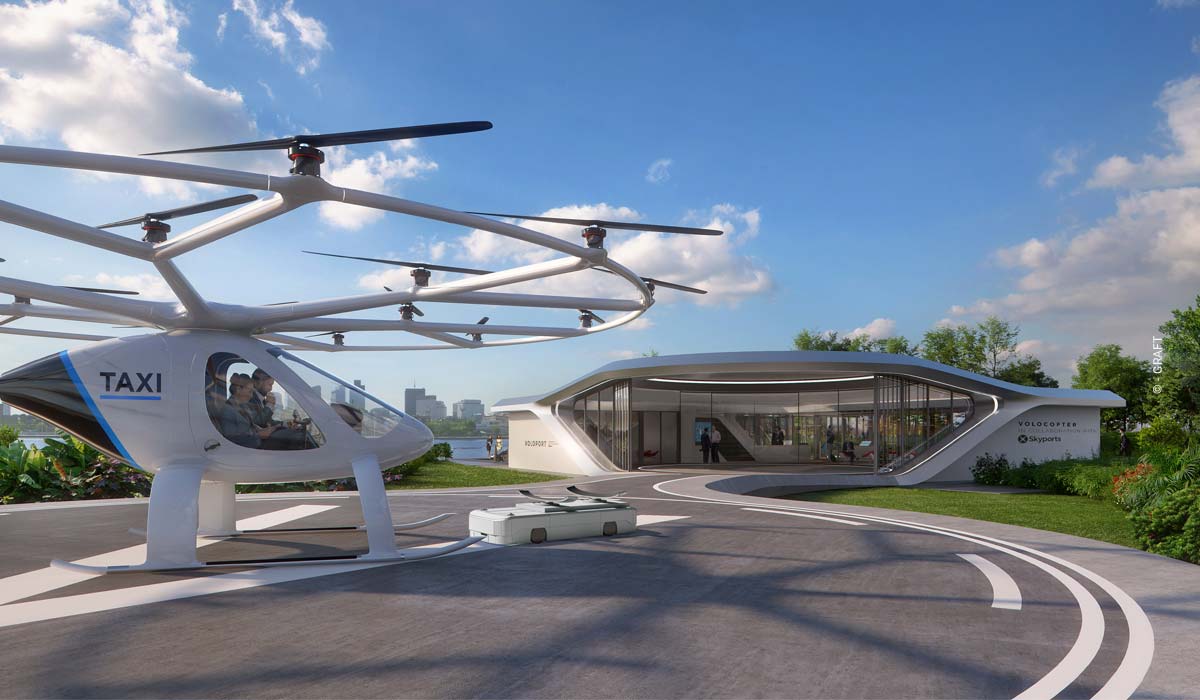Real Estate & AI (Artificial Intelligence): Today and the future – Interview with Lukinski
Real Estate & AI (Artificial Intelligence) – How is a villa created and how would it be created if artificial intelligence were in play. This interview with Stephan Czaja of Lukinski provides an overview of the steps involved in designing and visualizing villas and their timeline. Architects typically create 3D visualizations to give their clients a better idea of their design. Artificial intelligence (AI) may improve the 3D visualization process in the future through automation, personalization, simulations, increased efficiency, and real-time updates. Other potential developments include automation of design, AI control of construction equipment, creation of 4D visualizations, and personalized consulting through AI-based tools. A look into today and the future with AI!
Visualization of a villa: Step by step
FIV: How long does it take for an idea to be visualized by an architect? Example: Someone wants me to build a villa, for example in Mallorca, Ibiza, Marbella. What steps do the client and architect go through until the first visualization?
The time it takes to visualize an idea by an architect depends on several factors, such as the complexity of the project, the scope of the design, the availability of information, and the experience of the architect. In general, the following steps can be expected from an architect when planning a villa:
- Meeting with the builder
- Site and terrain analysis
- Conceptual planning
- Creation of design plans
- Creation of 3D visualizations
Meeting with the builder
The architect meets with the client to discuss the client’s ideas, needs and requirements for the project.
Site and terrain analysis
The architect reviews the land on which the building is to be constructed to understand the topography, orientation, and specific features of the site. He/she also checks local building codes and other legal requirements.
Conceptual planning
The architect creates a concept based on the client’s requirements and site analysis. This may include an initial sketch or drawing showing the layout, structure, façade and materials of the building.
Creation of design plans
After the concept is approved, the architect begins the detailed design. This includes the creation of design plans that cover all aspects of the building, including the floor plan layout, facade, building details and materials.
Creation of 3D visualizations
The architect can also create 3D visualizations to give the client a better idea of how the finished building will look. These visualizations can be created on computer software or by hand drawing.
The time each step takes varies depending on the complexity of the project and other factors. In general, however, it can take several weeks to months to get from the initial meeting with the client to the first visualization.
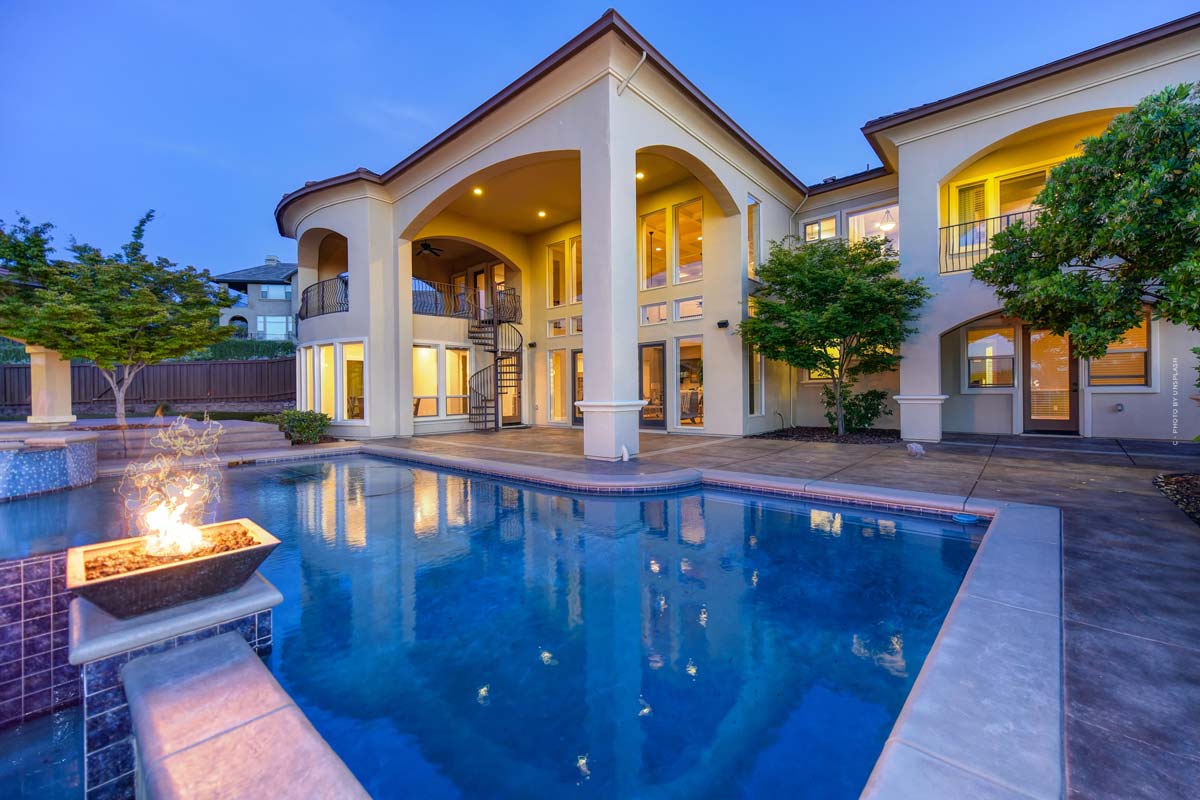
Building a villa: 300 m² villa with pool & co.
FIV: Can you give an example schedule. Say for a 300m² villa with pool, etc.?
We are happy to do that, but really just as an example! The schedule will vary depending on the specific requirements of the project and the skills and experience of the architect. This would be an example if everything goes super ideal.
Design and draft
Week 1-2: Initial meeting with client, site and terrain analysis, determination of client’s requirements and needs. Week 3-4: Conceptual design, preparation of sketches and designs, meetings with the client to review and approve the concept. Weeks 5-8: Preparation of design plans, including floor plan layout, façade, building details, and materials. Involvement of specialists for e.g. landscaping, structural, electrical, plumbing, etc.
Then comes in about week 9-12: creating 3D visuals to give the builder a better idea of what the finished building will look like.
Permits and construction
Week 13-16: Approval of the design by the client and submission to the relevant authorities for the building permit. The process continues in weeks 17-22: After receiving the permit, detailed planning and execution begins. This includes the preparation of work plans, material lists and cost estimates.
Week 23-30: Prepare and solicit bids from various contractors and obtain recommendations from professionals. Week 31-36: Select contractors and sign contracts. Beginning the construction process and periodically reviewing progress. Week 37-44: Construction of the building including foundation, shell, roof, windows, doors, electrical and plumbing installations, flooring and facades.
Last but not least, week 45-52: finishing works such as painting, installation of kitchen and plumbing, lighting, etc. and commissioning of the pool and other outdoor facilities. Now a year is over!
It is important to note that this schedule is only an example and may vary depending on project requirements. Also, unforeseen events such as bad weather or delays in the delivery of materials can delay the construction process.
Who makes a 3D model?
FIV: Who creates such a 3D visualization, the architects themselves?
Yes, usually architects create 3D visualizations of their designs themselves. Modern architecture software, such as SketchUp, Revit or ArchiCAD, allow architects to create detailed 3D models of their designs and view them from different perspectives. This software also offers the possibility to simulate materials, lighting and shadows to achieve a realistic representation of the building.
Alternatively, architects can also use professional 3D visualization services that specialize in creating high-quality 3D visualizations. These services often use specialized software and technologies to create realistic and detailed visualizations. However, the cost of such services can be higher than the creation of the visualization by the architect himself.
3D Visualization: How does it work?
FIV: How long does the visualization alone take and what steps are involved?
The duration of the visualization depends on various factors, such as the complexity of the project, the level of detail of the visualization, the desired quality and the experience of the architect or visualization service provider. In general, the following steps can be part of creating a 3D visualization:
- Modeling
- Texturing
- Lighting
- Camera settings
- Rendering
- Postproduction
Modeling
The architect or the visualization service provider creates a 3D model of the building in an architecture software.
Texturing
The surfaces of the 3D model are textured with realistic materials such as concrete, wood or glass.
Lighting
The lighting of the scene is set to achieve a realistic representation. This can mean creating artificial lighting that resembles the natural lighting of the building, or simulating day-night changes.
Camera settings
The position of the virtual camera and the angle of view are determined to create the perspectives that the customer likes best.
Rendering
The 3D model is rendered, which means that the computer program creates a high-resolution, photorealistic version of the 3D model.
Postproduction
The 3D visualization is further processed using software to refine the background or shadow, for example, or to optimize the image.
The duration of the visualization depends on the complexity of the project, the number of perspectives required and the level of detail of the visualization. As a rule, the creation of a high-quality 3D visualization takes between a few hours and several days.
AI in architecture: The future
FIV: Now the big question: How can / how will AI (artificial intelligence) change this process? In terms of 3D visualization for builders?

Artificial intelligence (AI) has already begun to change and improve the process of 3D visualization in construction. Below are some ways AI can change the process of 3D visualization:
- Automation
- Personalization
- Simulations
- Efficiency increase
- Real-time updates
Automation
AI-based software can automatically generate 3D models from 2D plans and drawings. This speeds up and simplifies the modeling process.
Personalization
AI can also facilitate the creation of personalized 3D visualizations. The software can generate 3D visualizations tailored to individual needs and requirements based on data from the client, such as their design preferences and budget.
Simulations
AI-based simulations can help identify and solve potential problems early on. For example, simulations can predict the effects of natural elements, such as sunlight and wind, on the building and thus optimize the design of windows and doors.
Efficiency increase
AI can also help make the entire design and construction process more efficient. By using AI, architects and engineers can make faster decisions and simplify the process of collaboration and communication.
Real-time updates
AI-based software can also provide real-time updates to 3D visualizations, allowing builders to see changes and provide feedback in real time. This can speed up the decision-making process and reduce the time spent in iteration loops.
Overall, the integration of AI into 3D visualization in construction will lead to a faster, more accurate, and more efficient design process, which in turn can lead to time and cost savings for building owners.

AI in 5 years: What’s in store?
Let’s say the world is 4, 5 years down the road, what could we expect in the future with AI in real estate and construction?
Tip. Since we wanted to know a bit more about the future, we asked Lukinski to explain the last checklist in more detail. Automation, 4D and robots! Just click the links.
Over the next 4-5 years, AI in real estate and construction could make many more advances. Here are some possible developments:
- Automation of planning
- Intelligent construction machinery
- 4D visualization
- Personalized advice
- Robot under construction
- Predictive Maintenance
Automation of planning
AI-based software could be able to create complete building designs automatically, including floor plan layout, façade and materials. This could significantly reduce planning times and costs.
More on AI and:
Intelligent construction machinery
AI may also be able to automatically control construction equipment such as cranes and excavators, speeding up and simplifying the construction process.
More on AI and:
4D visualization
AI-based software could be able to create 4D visualizations that show the evolution of the construction project over time, allowing for better planning and monitoring of the construction process.
More on AI and:
4D visualization
Personalized advice
AI-based advisory tools can help builders and architects make better decisions by providing personalized recommendations based on data and algorithms. For example, these tools can help recommend the best construction technique, materials, or energy efficiency options for a particular building.
More on AI and:
Metaverse
The metaverse is a term that refers to a virtual world where people can interact and communicate with each other in real time. Metaverse technology is expected to have a significant impact on visualization, construction and other aspects of the real estate industry.
Robot under construction
AI-based robots may be able to autonomously perform certain construction tasks, such as laying flooring, welding or applying paint. This would allow certain jobs to be performed faster and more accurately.
More on AI and:
Predictive Maintenance
AI can also help with building maintenance. By monitoring data and sensors in buildings, AI software can detect anomalies and problems early on, preventing costly damage and breakdowns.
More on AI and:
These developments are just a few examples of how AI could change the real estate and construction sector in the coming years. With the increasing availability of data and advanced technology, it is likely that AI-based solutions will become increasingly important in the future to improve efficiency and sustainability in the construction sector.
Thank you for the interview!



